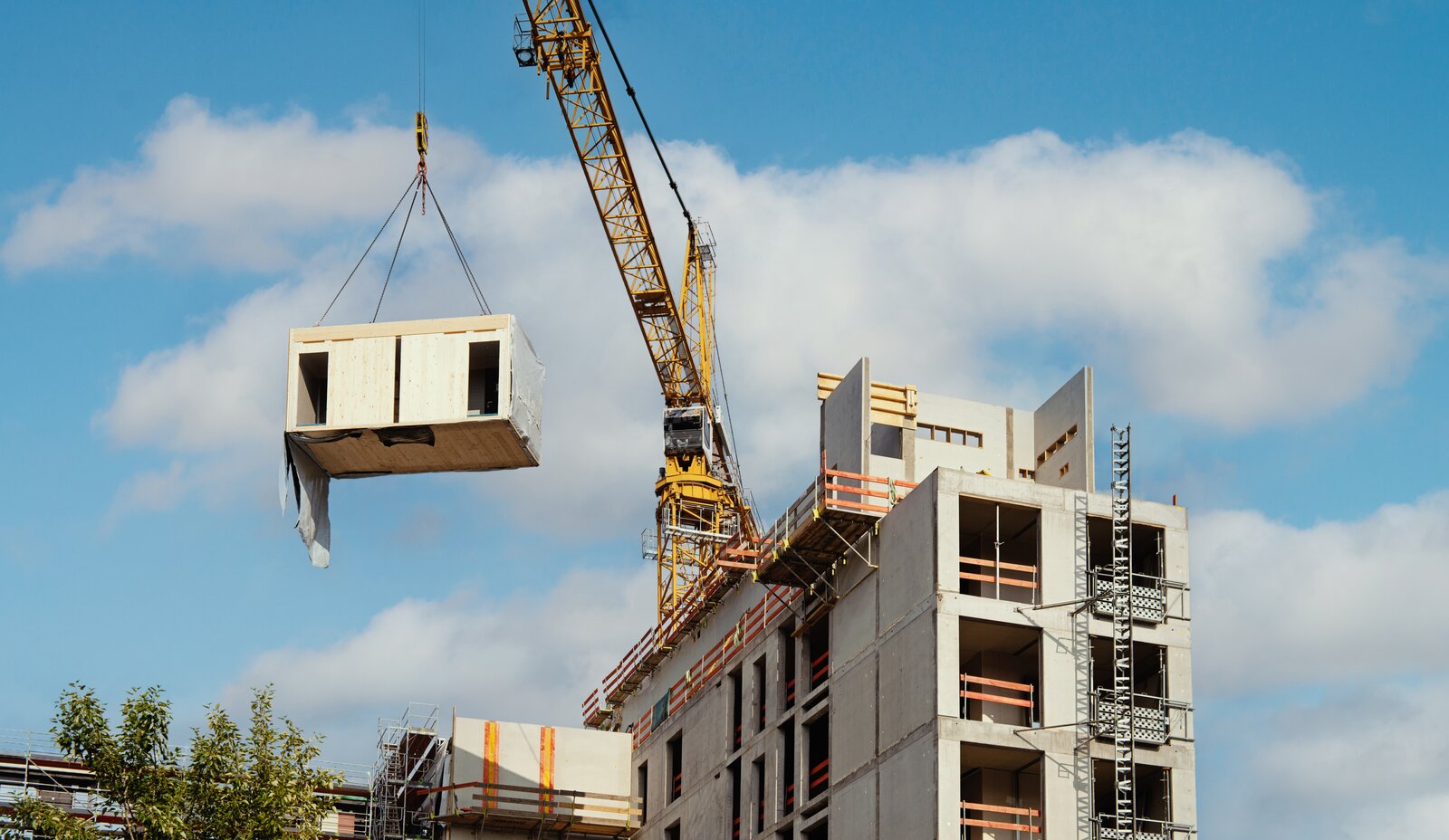What can we expect from urban design in the post-covid world?

Covid-19 transformed the way we interact with public spaces and buildings, but is the evolution in design of everyday spaces here to stay in a post-covid world? The growing need for people to move around safely during the pandemic increased the appreciation for open space, better indoor ventilation, natural light, and accessibility to nature.
The core of urban space design centers around the surrounding climate and ecosystem, building on an understanding of how structures and spaces can promote better physical and mental health. Moving corridors outside, increasing windows for light and cross ventilation, and retrofitting walls with greenery can improve health conditions.
Biophilic design, the practice of incorporating plants to purify the air, can lead to decreased stress, boost creativity, and help with recovery from illness. For those working at home, optimizing indoor air quality with natural ventilation and sunlight became crucial with new residential designs including strategies for better ventilation and filtration.
Utilizing any outdoor space in an office building became crucial during pandemic years to offer the chance to work outdoors. Adding roof decks and outdoor terraces gave employees valuable access to the outside world and connection to nature, and architects are now keen to employ these design features in new buildings because of the continued focus on health and wellness.
The growing need to promote team collaboration inside and outside the office put an emphasis on adaptable design solutions. Open spaces with walls that pivot and move for both private and focused work were needed for group work and Zoom meetings. Rotational shifts between on-site office work and remote work have led to a rise in hot desking, the practice of unassigned work stations, and increased the prevalence of outfitting offices with tech solutions for sharing and casting work on screens.
Speaking of screens, smart technology took a necessary and long overdue leap during covid, with a rising need for contactless food and beverage ordering in restaurants and hotels. Digital menus accessible by QR code opens up the ability for venues to change selections quickly and more efficiently without the need to print and waste resources.
Remember the days where a crowded restaurant was considered a sign of excellence and popularity? The pandemic brought ventilation and space to the forefront of people’s minds, with a massive shift towards outdoor dining and creating inviting spaces with attractive landscaping. Not all establishments have the luxury of a terrace or patio to accommodate this, so restaurant design can take inspiration from Europe, with venues extending their storefronts to embed themselves into the urban fabric of the neighborhood.
This shift to outdoor dining led new restaurants to consider modular construction, the process of using factory-made modules brought to construction sites for assembly, more heavily as an option. This approach allows venues to quickly and cheaply open new locations without the indoor dining aspect, and a byproduct is the reduced cost for workers to pull off the project.
Are these changes here to stay? It’s hard to see changes in design and architecture regressing if these considerations lead to more sustainable infrastructure and happier people. Some architects are optimistic the pandemic opened up a dialogue on how architectural design can — and should — transform to support a healthier world.